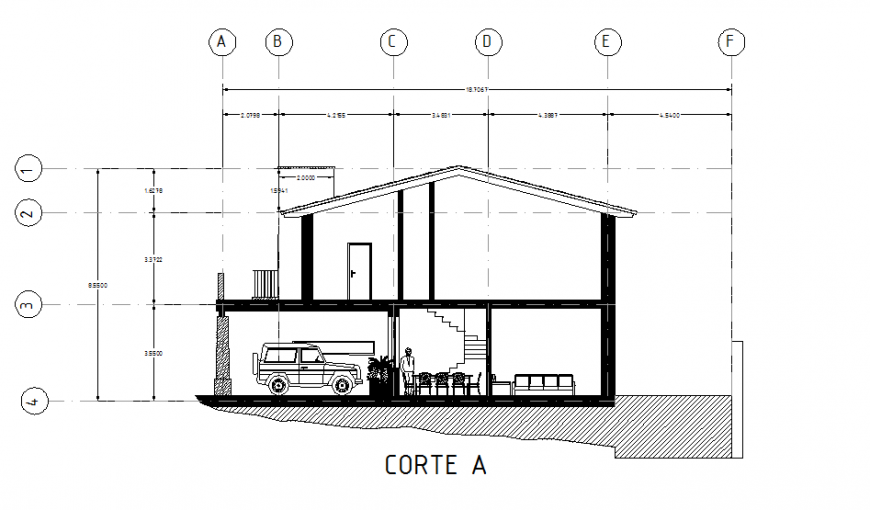Section A-A’ house plan
Description
Section A-A’ house plan, centre line plan detail, dimension detail, centre line plan detail, stair section detail, hatching detail, furniture detail in door, window, chair and table detail, landscaping detail in tree and plant detail, etc.
Uploaded by:
Eiz
Luna
