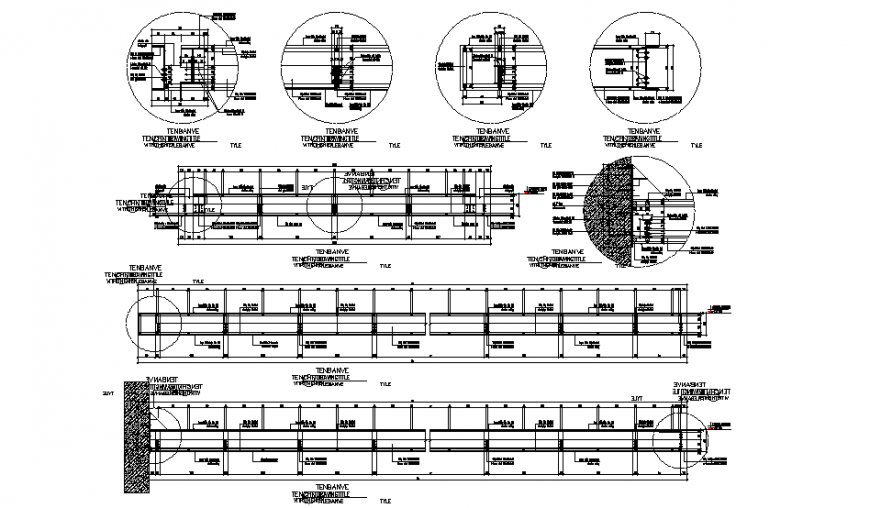Beam plan and section reinforcement detail
Description
Beam plan and section reinforcement detail, dimension detail, naming detail hatching detail, reinforcement detail, stirrup detail, bolt nut detail, bearing detail, circle folded detail, etc.
Uploaded by:
Eiz
Luna

