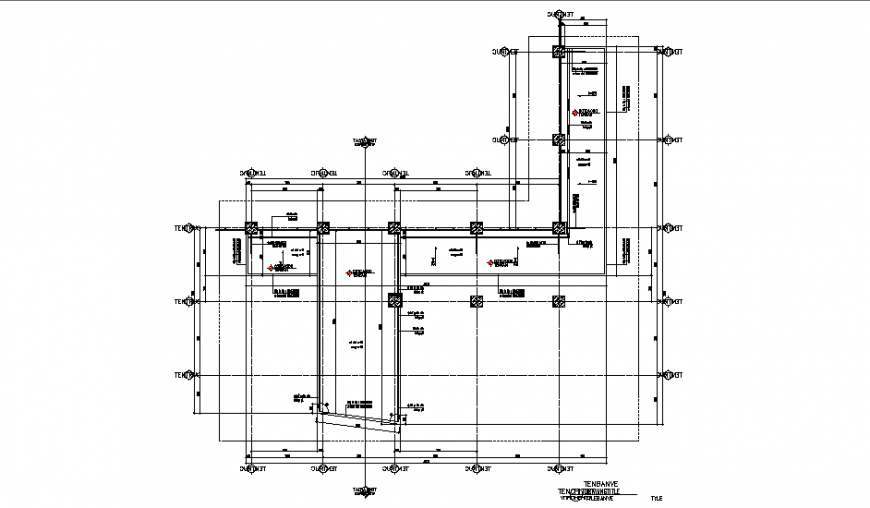Column planning dwg file
Description
Column planning dwg file, section line detail, centre line plan detail, dimension detail, naming detail, reinforcement detail, bolt nut detail, angle dimension detail, stirrup detail, hidden line detail, etc.
Uploaded by:
Eiz
Luna

