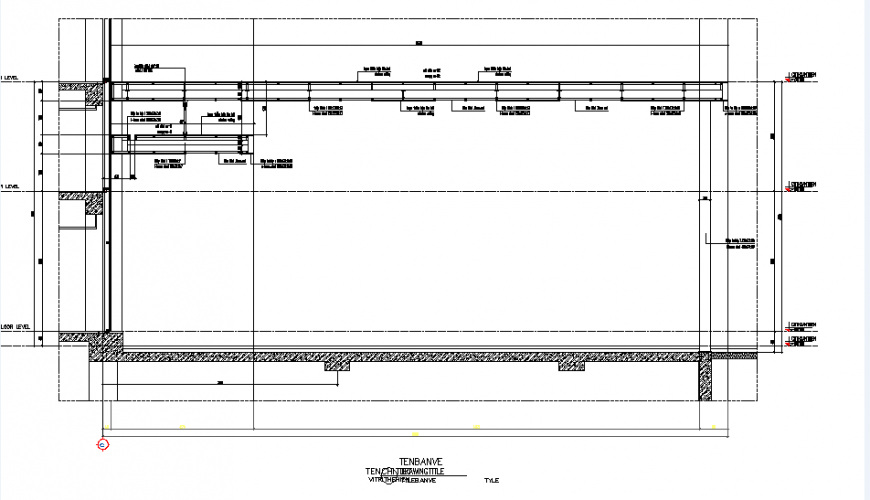Tank elevation plan autocad file
Description
Tank elevation plan autocad file, dimension detail, naming detail, hatching detail, leveling detail, scale 1:100 detail, reinforcement detail, bolt nut detail, centre line plan detail, etc.
File Type:
DWG
File Size:
615 KB
Category::
Dwg Cad Blocks
Sub Category::
Sanitary CAD Blocks And Model
type:
Gold
Uploaded by:
Eiz
Luna
