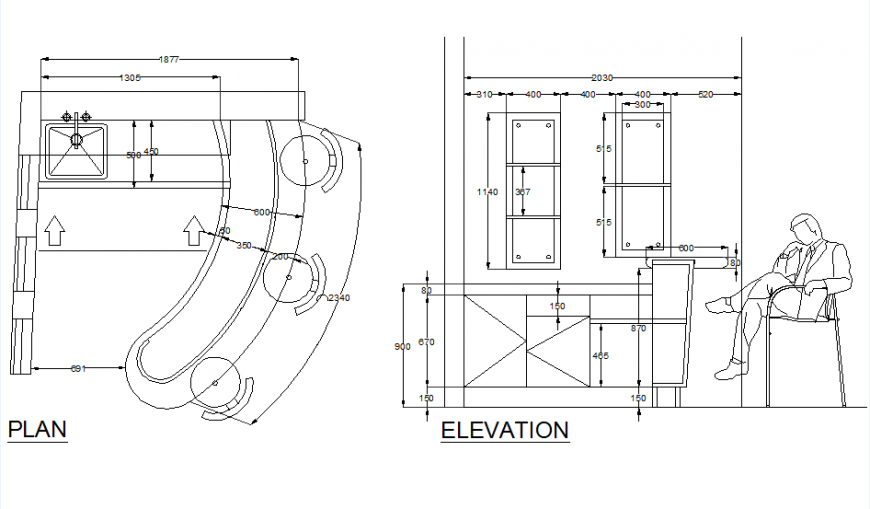Reception Table CAD Plan with Elevation View in DWG Format
Description
Reception table plan and elevation dwg file, dimension detail, naming detail, furniture detail in table, cub board, drawer and chair detail, arc shape table detail, etc.
Uploaded by:
Eiz
Luna

