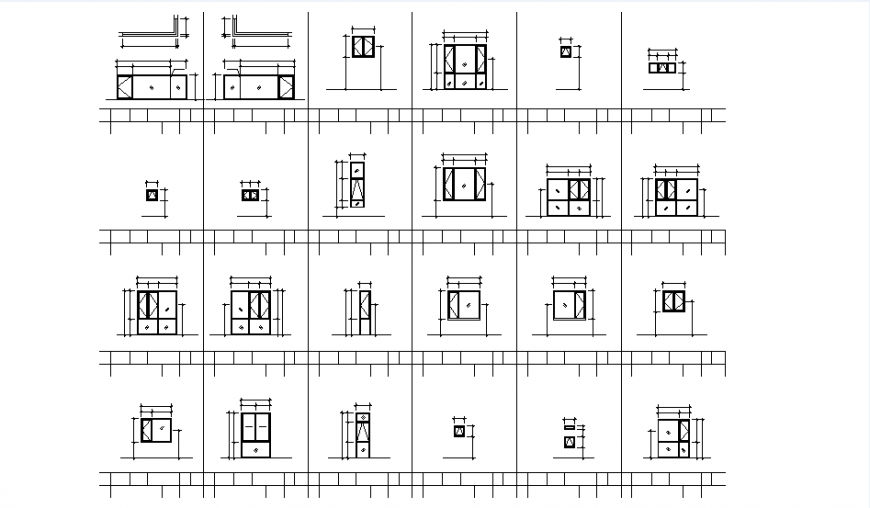Building and window CAD drawing
Description
Building and window CAD drawing, dimension detail, cub board elevation detail, naming detail, vent detail, fixing glass detail, section window detail, etc.
File Type:
DWG
File Size:
132 KB
Category::
Dwg Cad Blocks
Sub Category::
Windows And Doors Dwg Blocks
type:
Gold
Uploaded by:
Eiz
Luna

