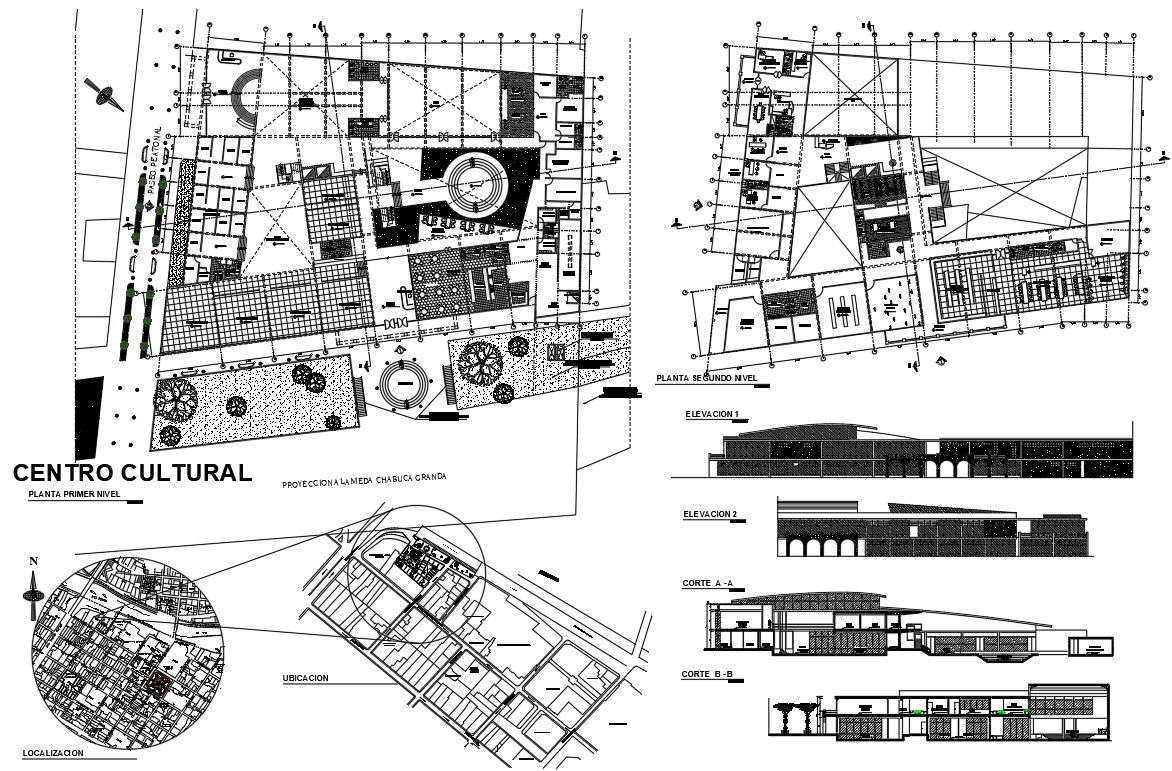Cultural Center In AutoCAD File
Description
Cultural Center In AutoCAD File which shows electrical room, church, house count, art gallery, courtyard, hall, office, cafe, waiting area. It also includes different elevations of the center.
Uploaded by:
helly
panchal
