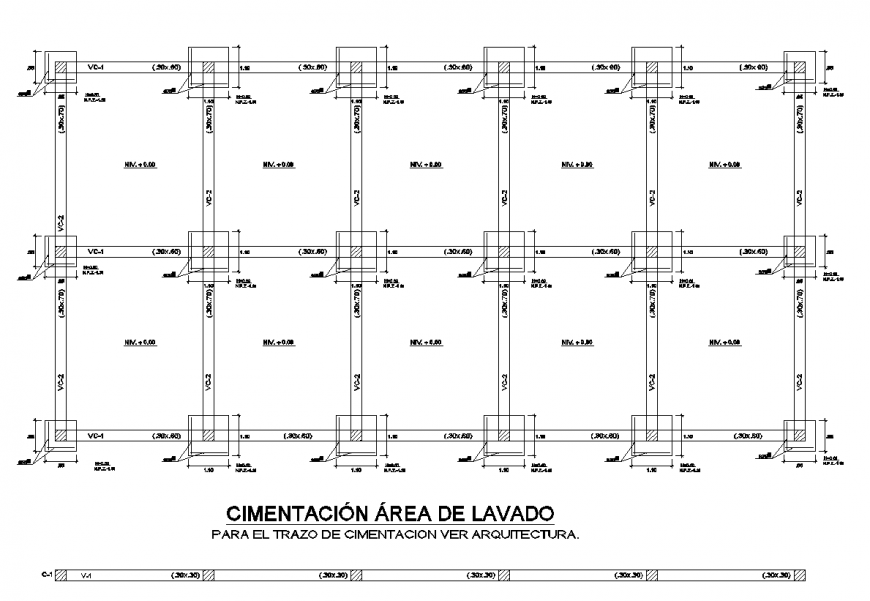Architectural foundation trace plan view detail elevation autocad file
Description
Architectural foundation trace plan view detail elevation autocad file, dimension detail, hatching detail, area detail, straps detail, column detail, isolated footing detail, etc.
Uploaded by:
Eiz
Luna

