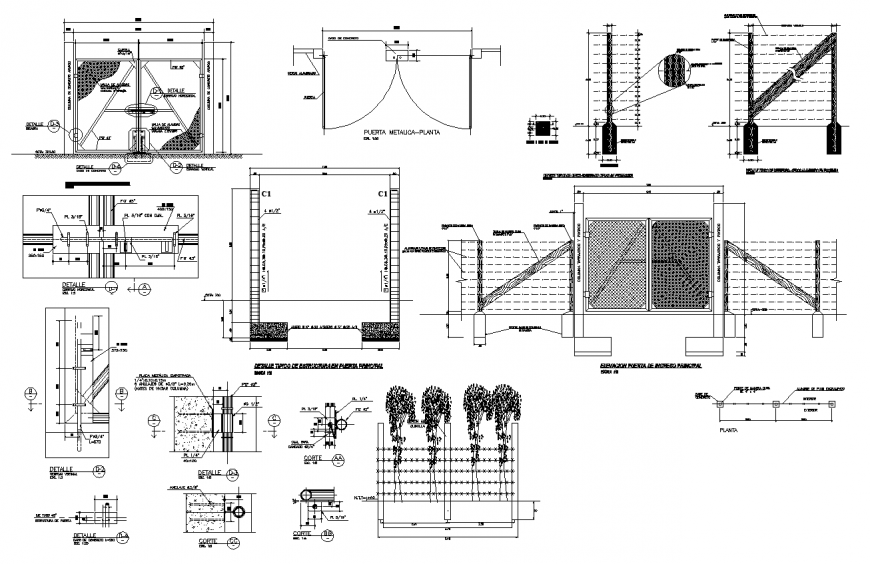Detail compound wall view, elevation and section autocad file
Description
Detail compound wall view, elevation and section autocad file, dimension detail, reinforcement detail, stirrups detail, footing detail, section line detail, concreting detail, landscaping trees and plants detail, landscaping trees and plants detail, section detail, hatching detail, gate detail, door detail, cut out detail, etc.
Uploaded by:
Eiz
Luna

