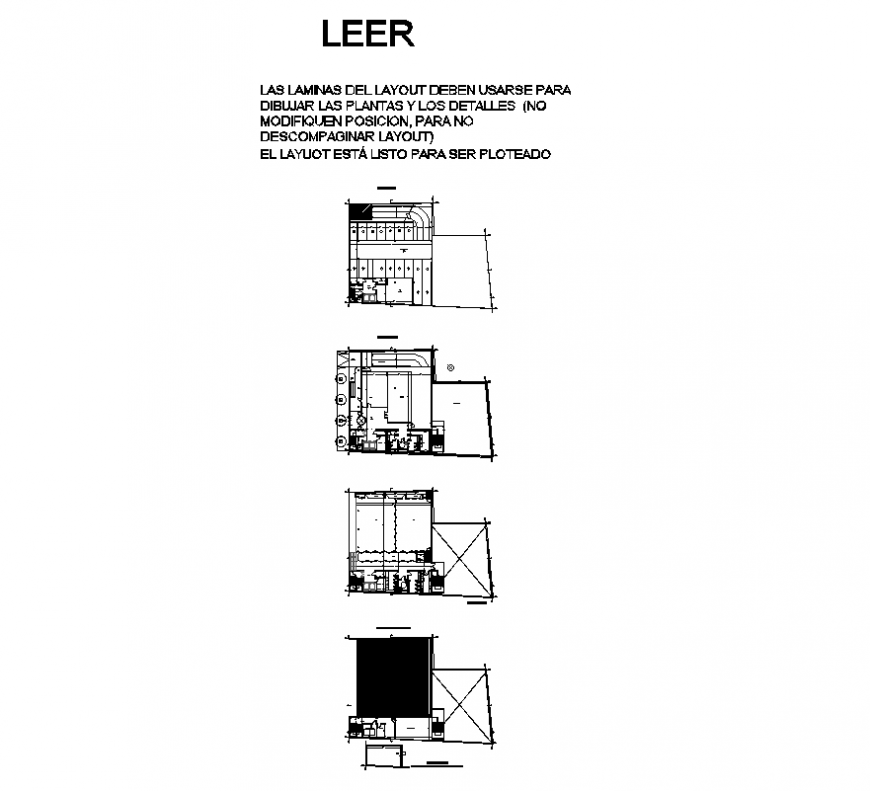Detail commercial building drainage elevation and plan autocad file
Description
Detail commercial building drainage elevation and plan autocad file, door and window detail, furniture detail, toilet detail, floor level detail, etc.
Uploaded by:
Eiz
Luna
