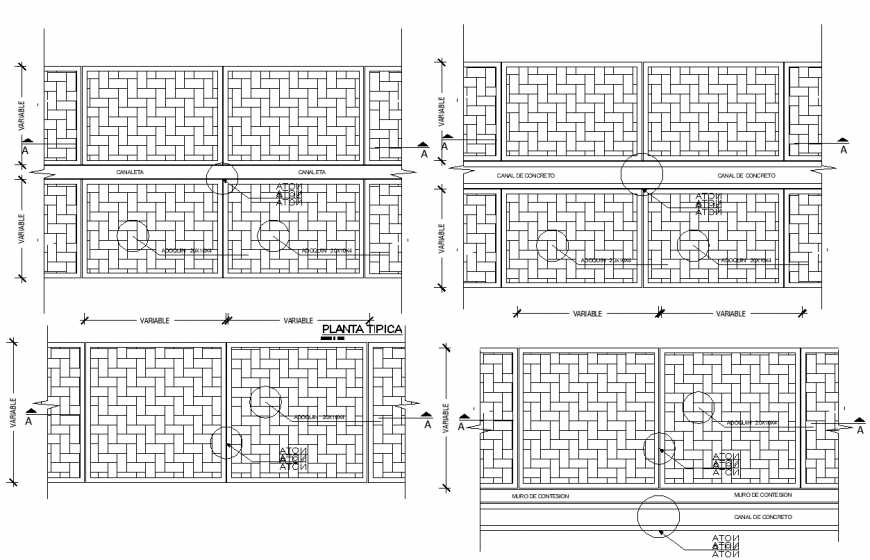Typical plan detail of Concrete channel elevation dwg file
Description
Typical plan detail of Concrete channel elevation dwg file, dimension detail, hatching detail, section line detail, contusion wall detail, cut out detail, scale detail, etc.
File Type:
DWG
File Size:
2 MB
Category::
Dwg Cad Blocks
Sub Category::
Sanitary CAD Blocks And Model
type:
Gold
Uploaded by:
Eiz
Luna
