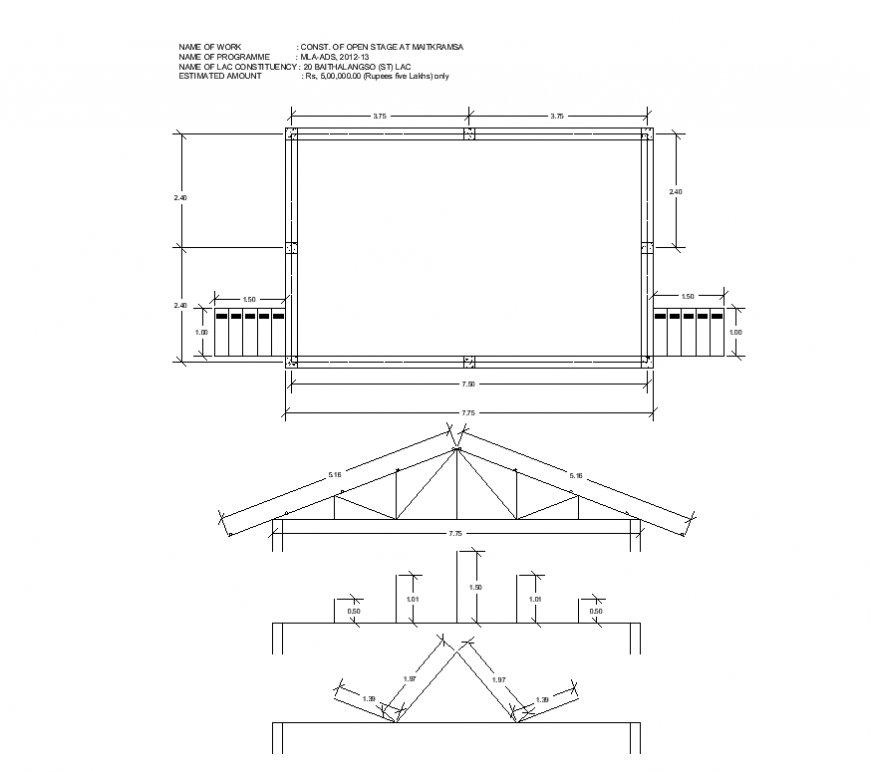N-type lattice roof detail elevation autocad file
Description
N-type lattice roof detail elevation autocad file, riser detail, struts detail, span detail, principal rafter detail, dimension detail, column detail, top elevation detail, concreting detail, panel point detail, etc.
Uploaded by:
Eiz
Luna
