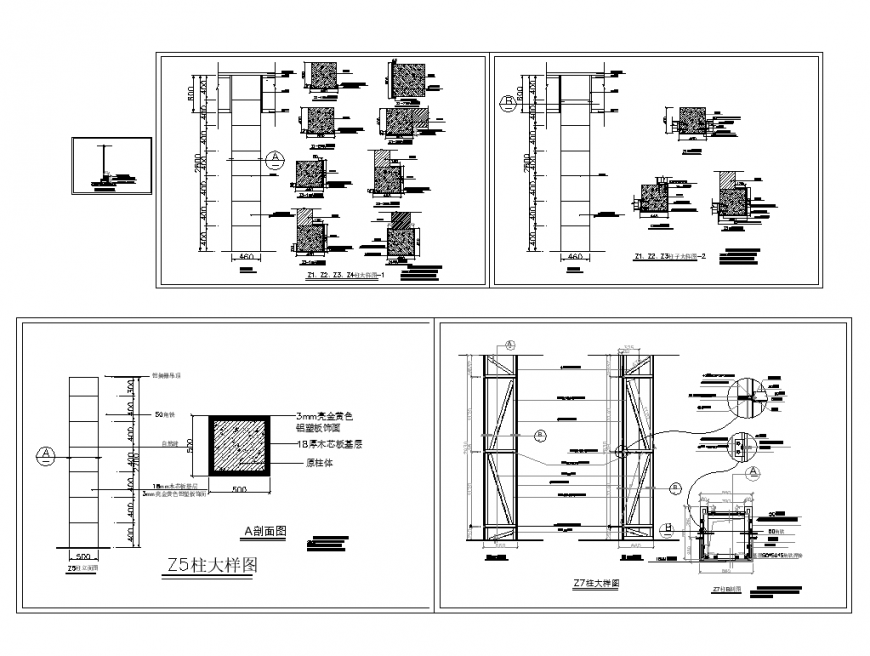Construction drawing of column with plan and elevation dwg file
Description
Construction drawing of column with plan and elevation dwg file in plan with column rectangular area,concrete area detail,elevation of column with necessary dimension.
Uploaded by:
Eiz
Luna
