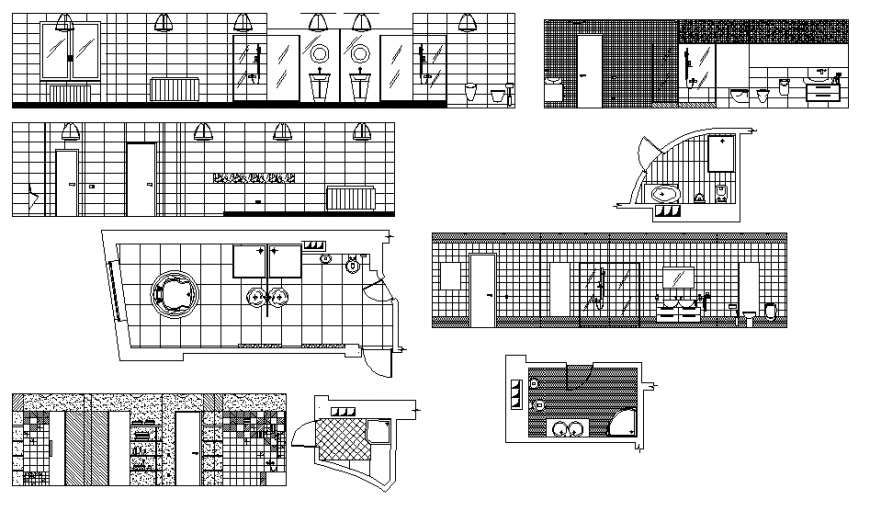Bathroom plans and elevations autocad file
Description
Bathroom plans and elevations autocad file, hatching detail, shower detail, furniture detail in door and window detail, water closed detail, sink detail, tiles detail, hatching detail, etc.
File Type:
DWG
File Size:
187 KB
Category::
Interior Design
Sub Category::
Bathroom Interior Design
type:
Gold
Uploaded by:
Eiz
Luna
