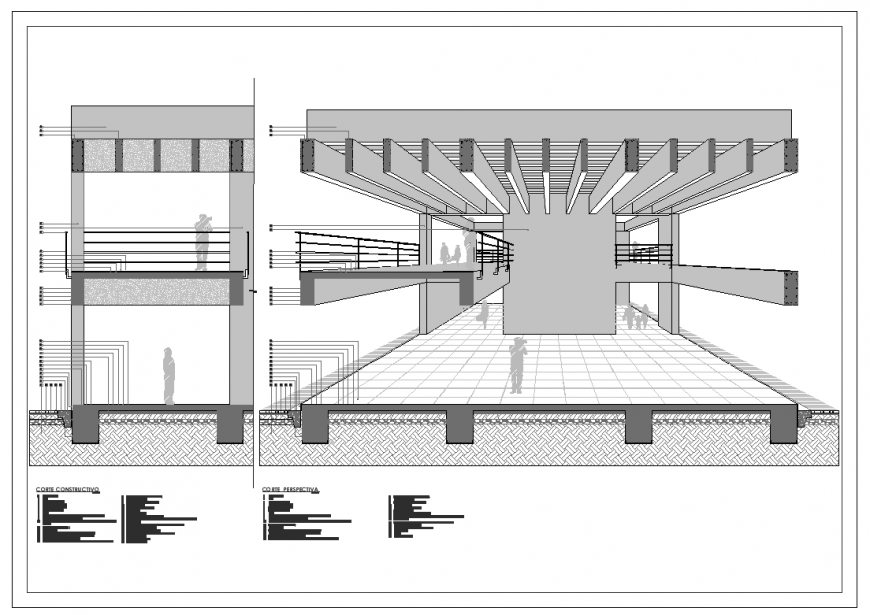Fugitive cut detail elevation layout file
Description
Fugitive cut detail elevation layout file, people detail, perspective view dteail, slab detail, foundation detail, specification detail, court building detail, concreting detail, hatching detail, balcony detail, etc.
Uploaded by:
Eiz
Luna

