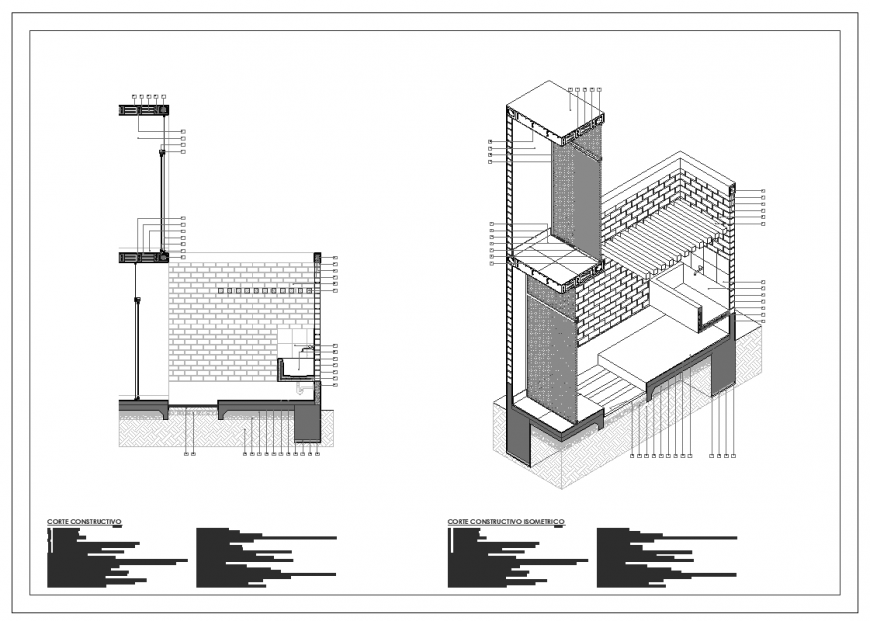Detail wall section of building elevation layout file
Description
Detail wall section of building elevation layout file, brick masonry detail, numbering detail, roof detail, pad footing detail, floor level detail, isometric view detail, concreting detail, reinforcement detail, numbering detail, etc.
Uploaded by:
Eiz
Luna

