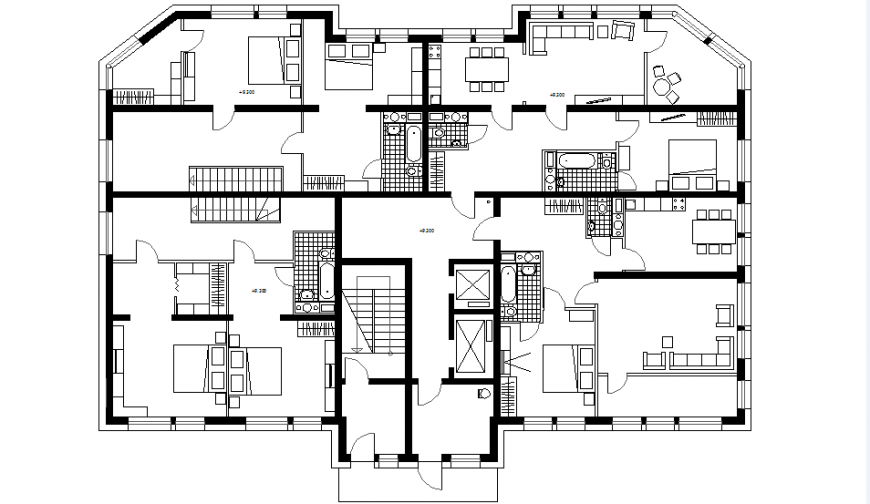Multistory building plan autocad file
Description
Multistory building plan autocad file, stair detail, cut out detail, furniture detail in door, window, sofa, table, chair, bed and cub board detail, cut out detail, toilet detail in water closed and sink detail, lift detail, et.
Uploaded by:
Eiz
Luna

