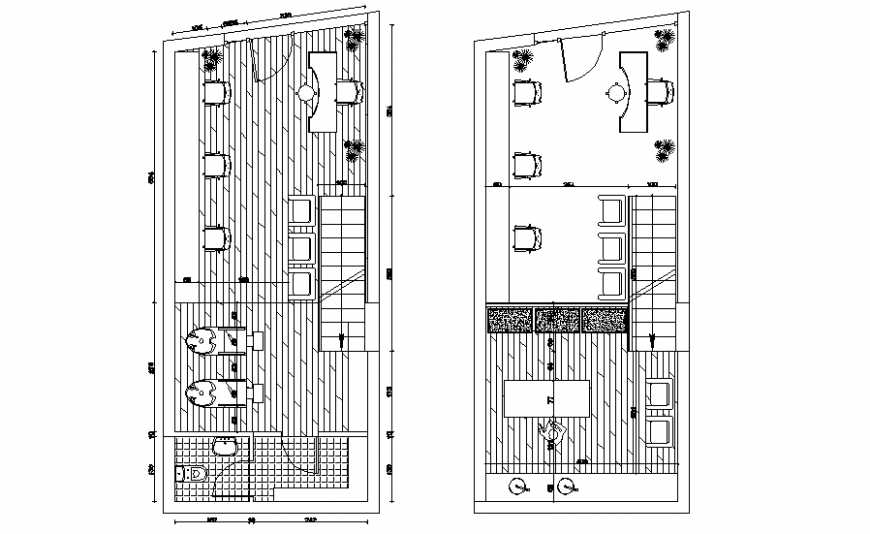Hair salon design plan
Description
Hair salon design plan, dimension detail, naming detail, hatching detail, landscaping detail in tree and plant detail, furniture detail in door, window, table and chair detail, ceiling design detail, reception table detail, etc.
Uploaded by:
Eiz
Luna
