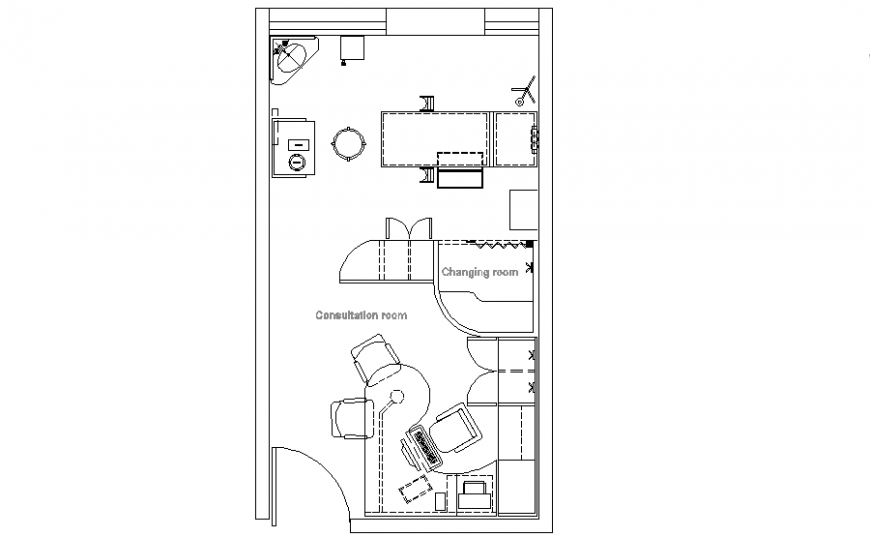Examination room dwg file
Description
Examination room dwg file, planning detail in changing room and consultation room detail, furniture detail in door, window, table and chair detail, hidden lien detail, single and double door detail, reception table detail, etc.
Uploaded by:
Eiz
Luna
