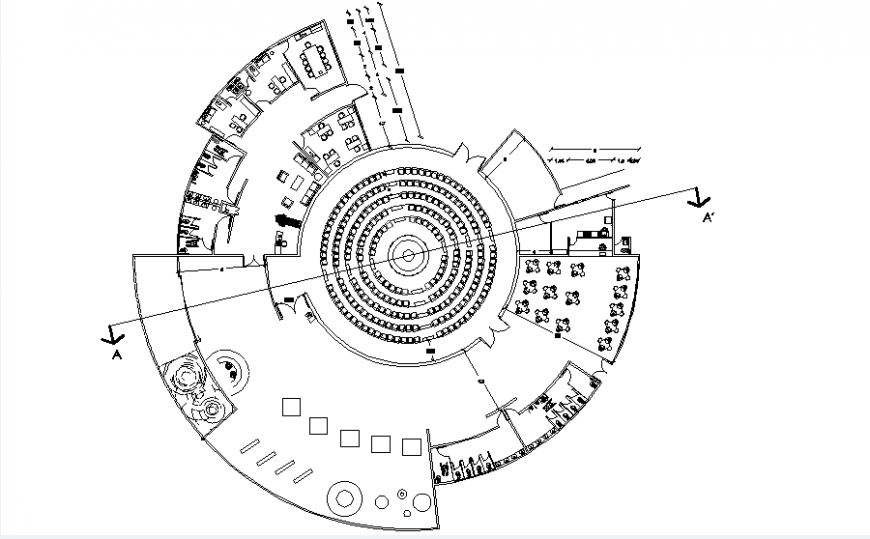Planetarium architect design dwg file
Description
Planetarium architect design dwg file, section lien detail, dimension detail, naming detail, furniture detail in door, window, chair, table, cub board and sofa detail, reception table detail, cabin detail, toilet detail, etc.
Uploaded by:
Eiz
Luna

