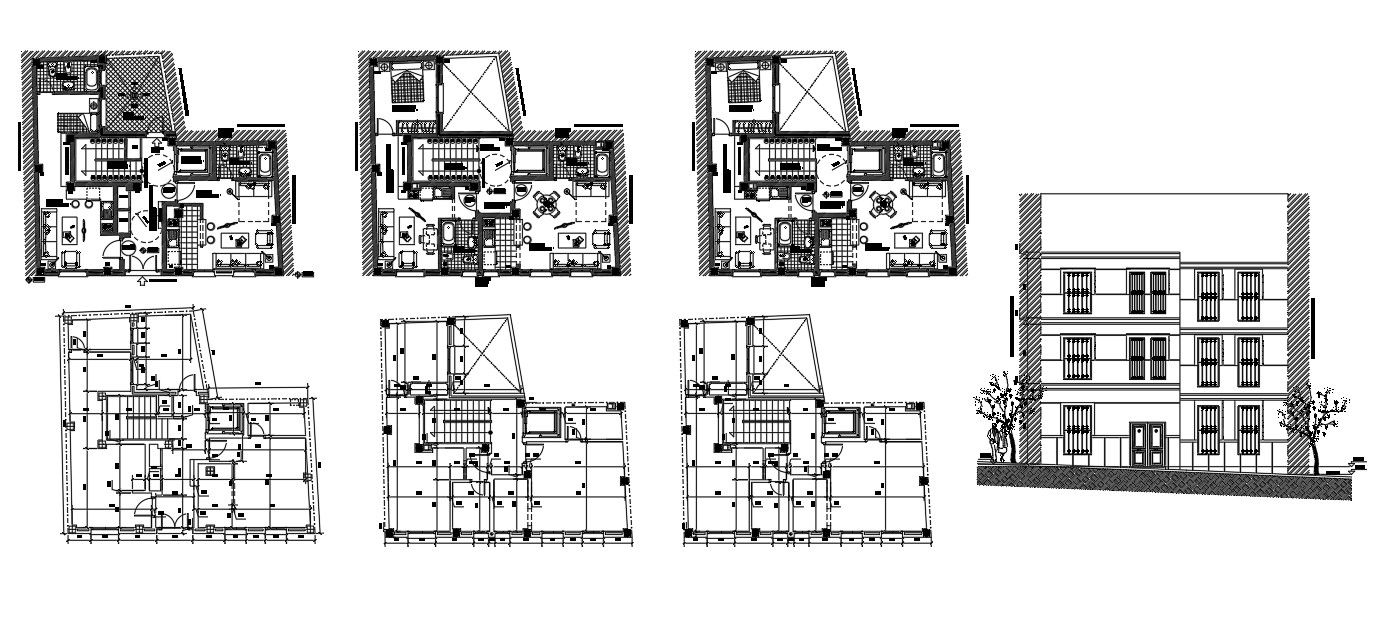3 Storey House Plan In DWG File
Description
3 Storey House Plan In DWG File which shows parking, hall, kitchen, living room, bedrooms, dining room, terrace plan, study room, electrical plan.
File Type:
Autocad
File Size:
2.1 MB
Category::
Architecture
Sub Category::
Architecture House Projects Drawings
type:
Gold
Uploaded by:
helly
panchal

