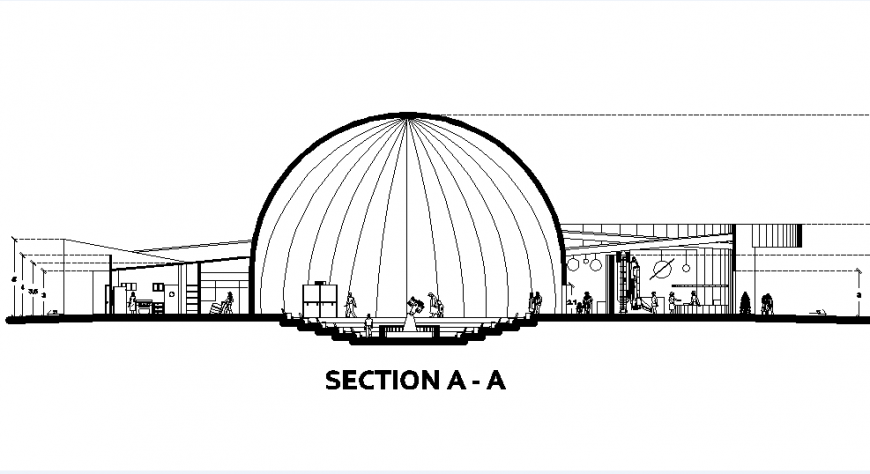Section A-A’ Planetarium plan autocad file
Description
Section A-A’ Planetarium plan autocad file, stair section detail, ceiling design detail, dimension detail, naming detail, furniture detail in door, window, table and chair detail, arc section elevation design detail, leveling detail, etc.
Uploaded by:
Eiz
Luna

