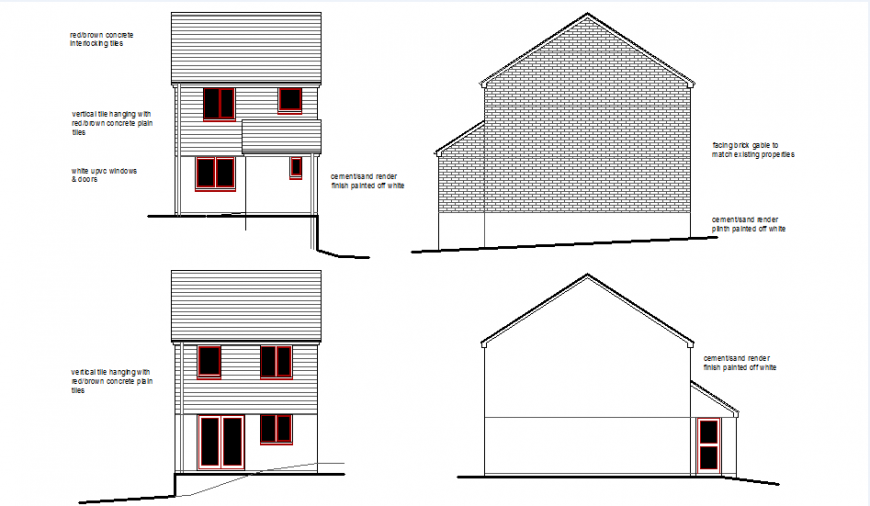House elevation plan layout file
Description
House elevation plan layout file, front elevation detail, right elevation detail, left elevation detail, back elevation detail, naming detail, furniture detail in door and window detail, roof section detail, brick wall detail, etc.
Uploaded by:
Eiz
Luna
