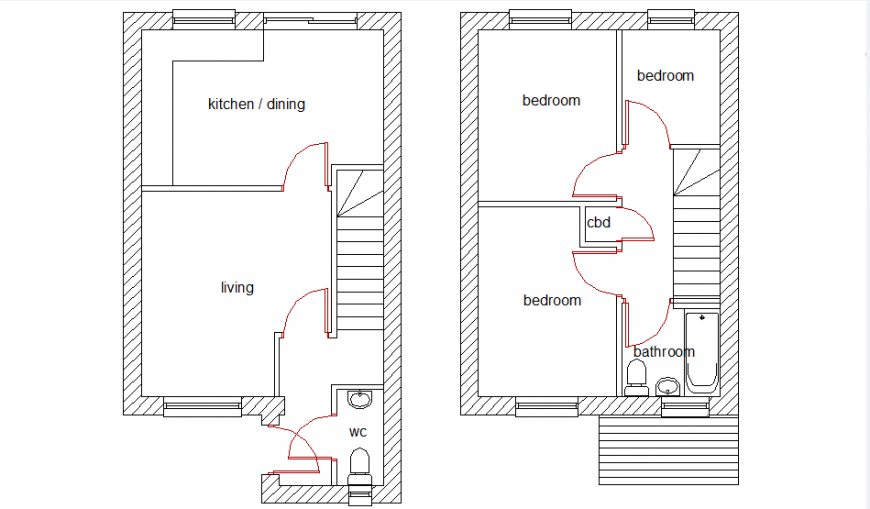House planning architect design dwg file
Description
House planning architect design dwg file, furniture detail in door and window detail, planning detail in kitchen, living room, bed room and toilet detail, stair detail, toilet detail in water closed, sink and bath tub detail, etc.
Uploaded by:
Eiz
Luna

