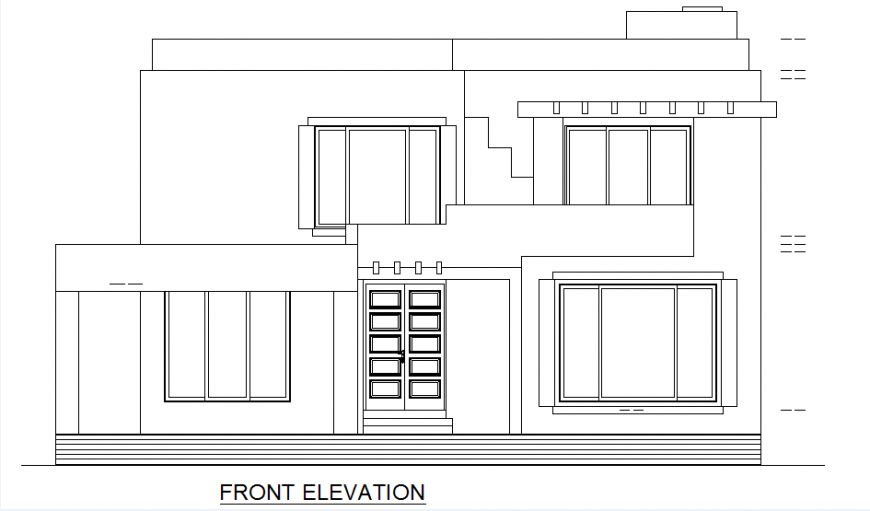Front elevation 2 BHK house autocad file
Description
Front elevation 2 BHK house autocad file, leveling detail, stair detail, furniture detail in door and window detail, parapet detail, balcony detail in reeling detail, door design detail, etc.
Uploaded by:
Eiz
Luna
