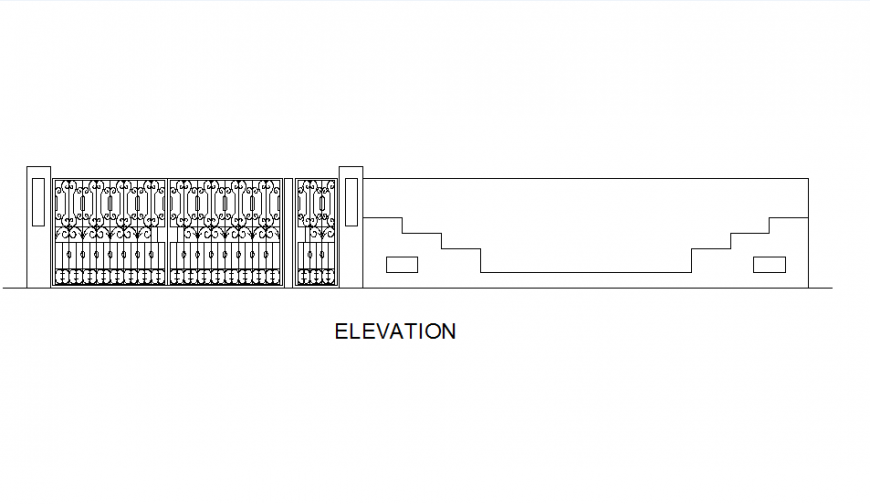Galvanize gate elevation dwg fole
Description
Galvanize gate elevation dwg file, brick wall detail, arc and flower design detail, column detail, etc.
File Type:
DWG
File Size:
52 KB
Category::
Dwg Cad Blocks
Sub Category::
Cad Logo And Symbol Block
type:
Gold
Uploaded by:
Eiz
Luna

