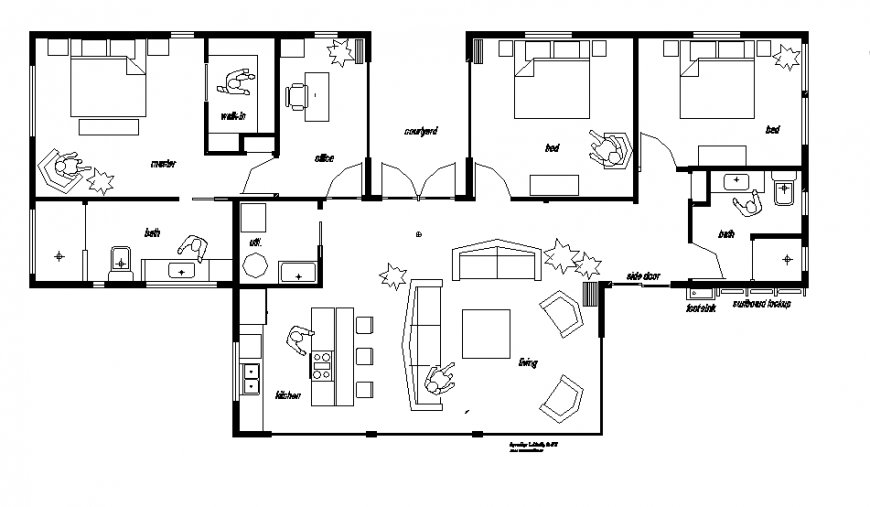A beach house plan dwg file
Description
A beach house plan dwg file, naming detail, furniture detail in door, window, table, chair, sofa and cub board detail, landscaping detail in tree and plant detail, toilet detail in water closed and sink detail, etc.
Uploaded by:
Eiz
Luna
