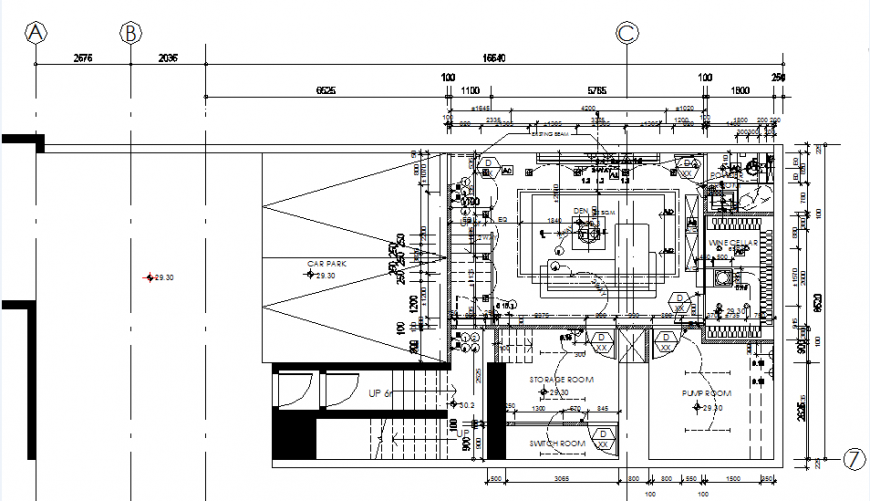A full set of building CAD detail
Description
A full set of building CAD detail, centre lien plan detail, dimension detail, naming detail, stair detail, cut out detail, ramp detail, furniture detail in door, window, table, chair, sofa and cub board detail, leveling detail, etc.
Uploaded by:
Eiz
Luna
