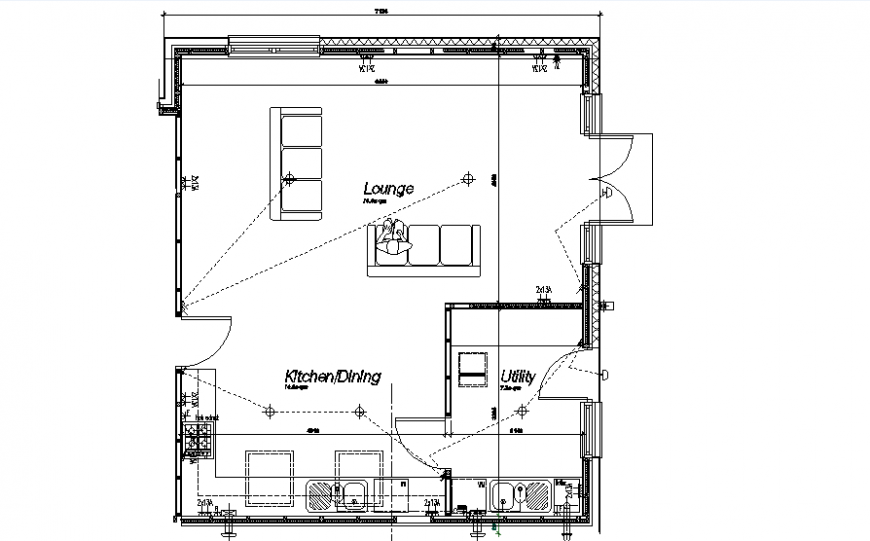A Open plan living area design layout file
Description
A Open plan living area design layout file, dimension detail, naming detail, furniture detail in sofa, door, window and cub board detail, ceiling design detail, lighting detail, kitchen planning detail, etc.
Uploaded by:
Eiz
Luna

