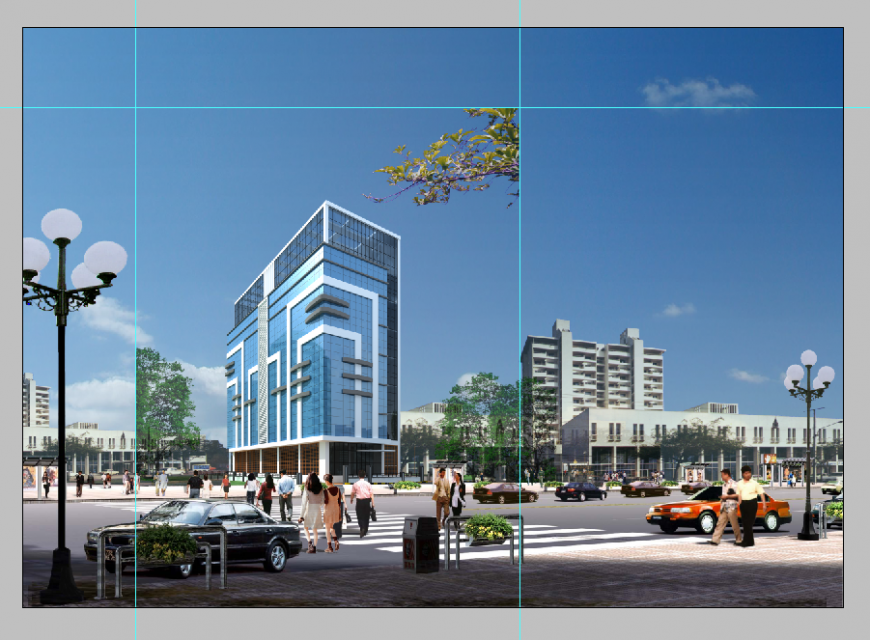3d model of Business building detail elevation Photoshop file
Description
3d model of Business building detail elevation Photoshop file, foot path detail, people detail, lamp post detail, landscaping trees and plants detail, etc.
Uploaded by:
Eiz
Luna
