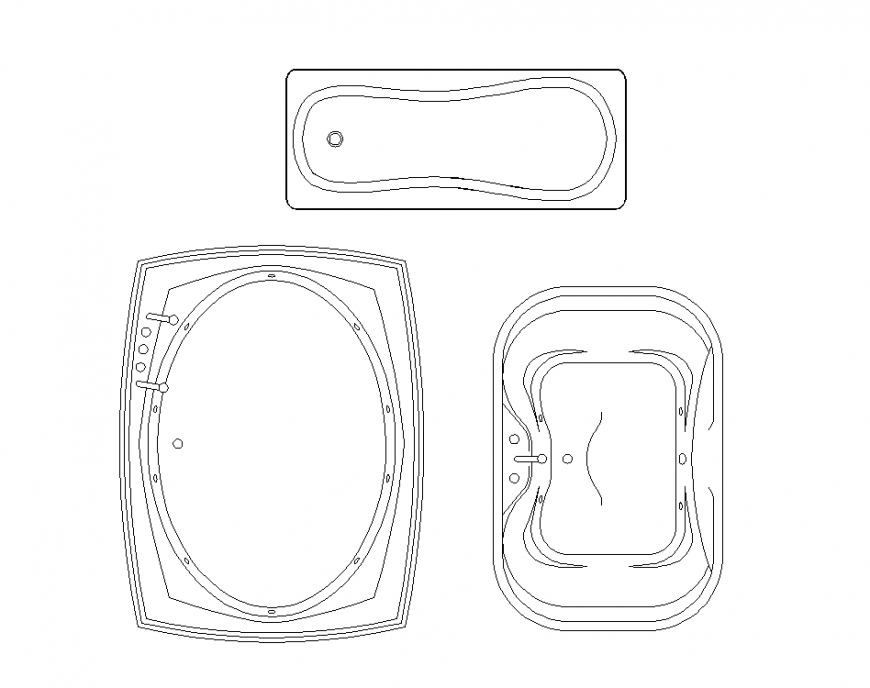Bathroom sanitary with different design bath tub dwg file
Description
Bathroom sanitary with different design bath tub dwg file in bath tub design in oval,rectangular and elliptical shape design,drain hole position in design.
File Type:
DWG
File Size:
—
Category::
Dwg Cad Blocks
Sub Category::
Sanitary CAD Blocks And Model
type:
Gold
Uploaded by:
Eiz
Luna

