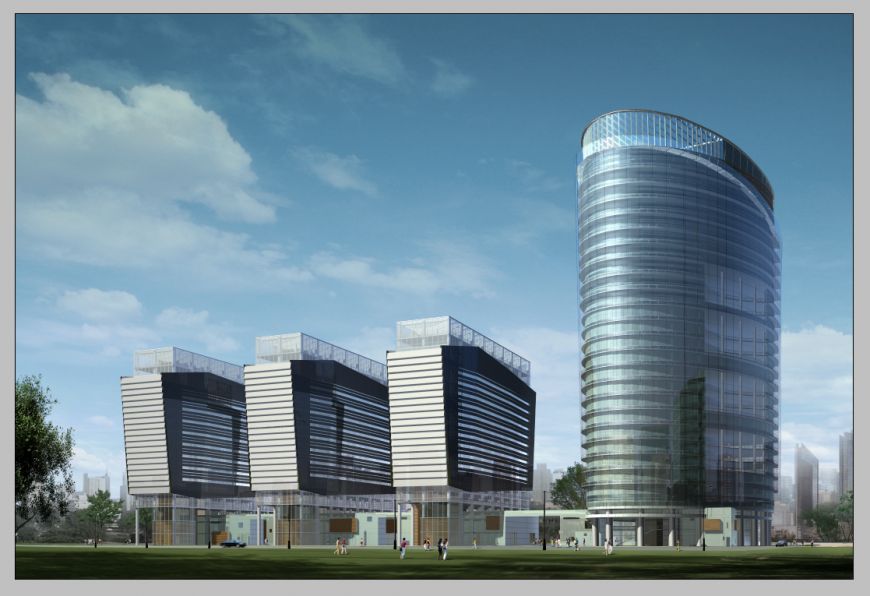Detail 3d model of commercial building elevation photoshop file
Description
Detail 3d model of commercial building elevation photoshop file, people detail, building detail, landscaping trees and plats detail, footpath detail, hatching detail, etc.
Uploaded by:
Eiz
Luna
