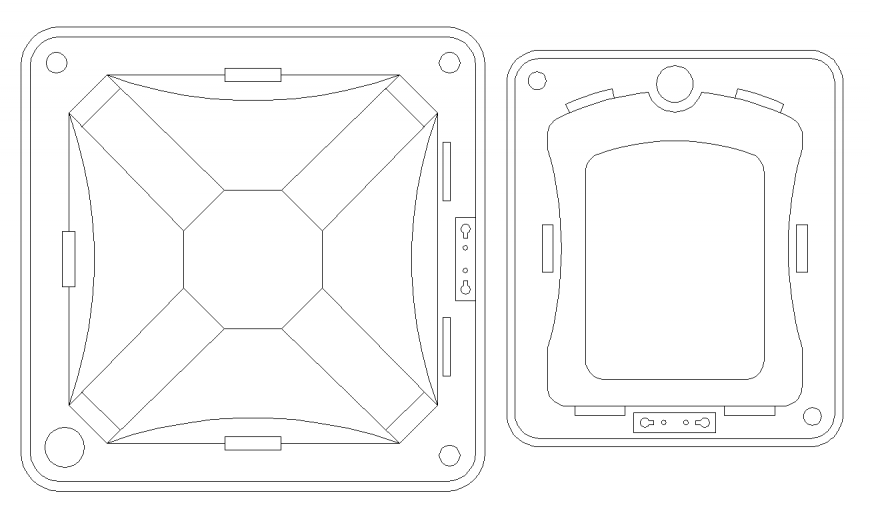Bathroom sanitary design with bath tub dwg file
Description
Bathroom sanitary design with bath tub dwg file in plan with bath tub octagon shape in center,hole detail for drain line,control system detail of water,etc.
File Type:
DWG
File Size:
324 KB
Category::
Dwg Cad Blocks
Sub Category::
Sanitary CAD Blocks And Model
type:
Gold
Uploaded by:
Eiz
Luna
