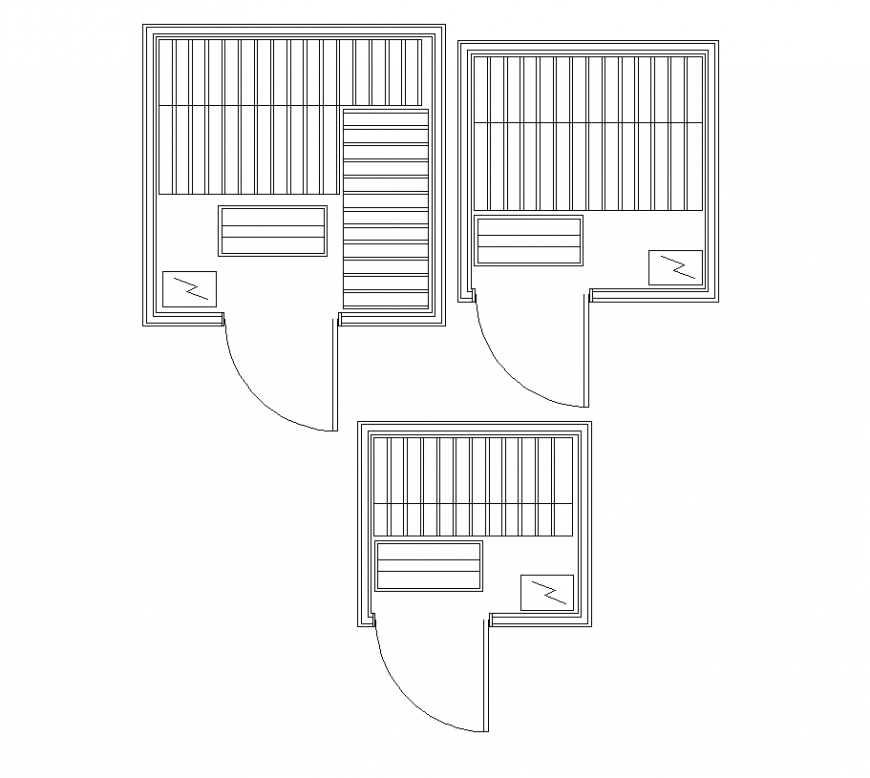Bathroom plan of ceiling with interior area dwg file
Description
Bathroom plan of ceiling with interior area dwg file in plan with ceiling area detail,door area,design of ceiling wall,different size and design of bathroom.
File Type:
DWG
File Size:
324 KB
Category::
Interior Design
Sub Category::
Bathroom Interior Design
type:
Gold
Uploaded by:
Eiz
Luna
