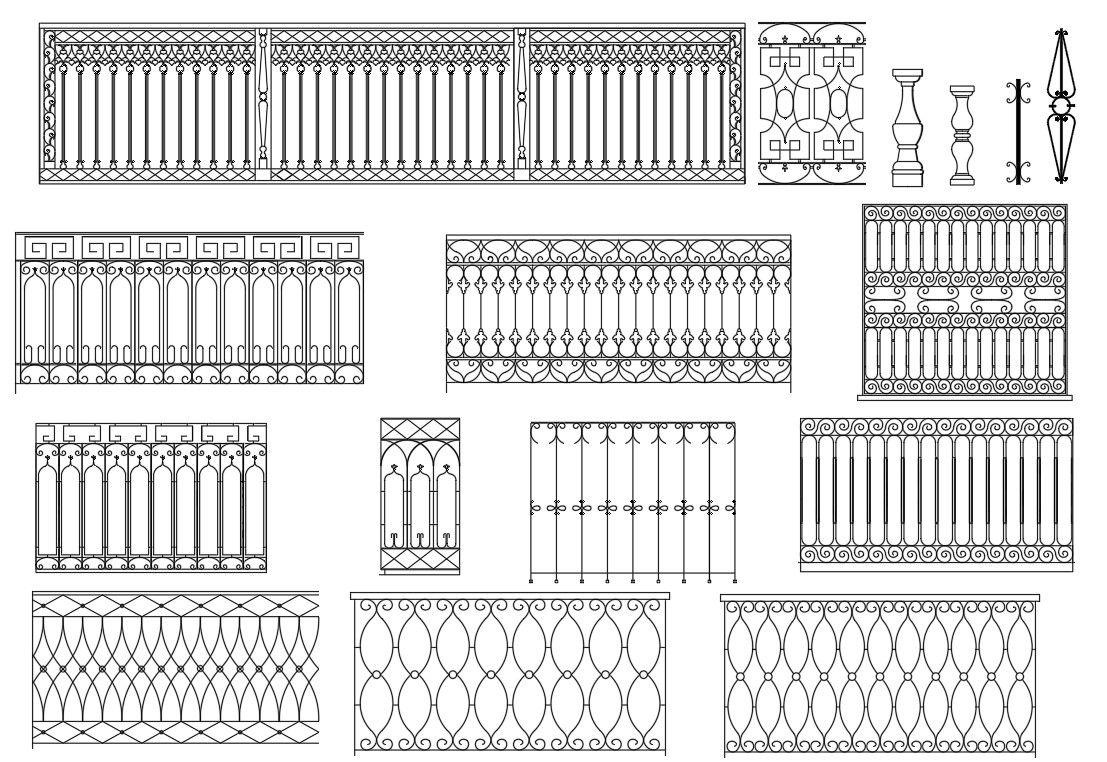Contemporary Metal Railing Design in DWG File
Description
Railing Design In DWG File which shows different designs of railing for the balcony, stairs in different shapes, different sizes.
File Type:
Autocad
File Size:
397 KB
Category::
Dwg Cad Blocks
Sub Category::
Windows And Doors Dwg Blocks
type:
Gold
Uploaded by:
helly
panchal

