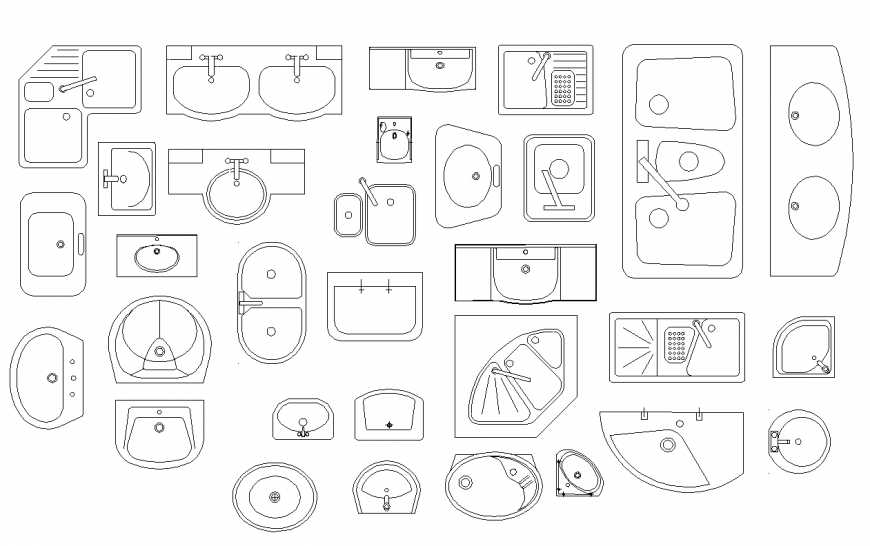Wash tub and wash basin different size,shape in plan dwg file
Description
Wash tub and wash basin different size,shape in plan dwg file in plan with different size of wash basin with circular,rectangular and elliptical shape,drain line hole,etc.
File Type:
DWG
File Size:
—
Category::
Dwg Cad Blocks
Sub Category::
Sanitary CAD Blocks And Model
type:
Gold
Uploaded by:
Eiz
Luna

