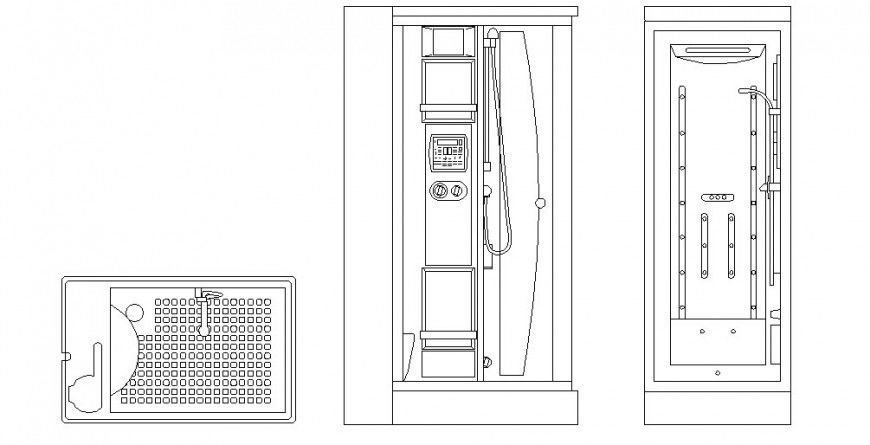Detail shower plan and elevation dwg file
Description
Detail shower plan and elevation dwg file, hatching detail, tarp detail, front elevation detail, top view detail, handle detail, etc.
File Type:
DWG
File Size:
56 KB
Category::
Dwg Cad Blocks
Sub Category::
Sanitary CAD Blocks And Model
type:
Gold
Uploaded by:
Eiz
Luna

