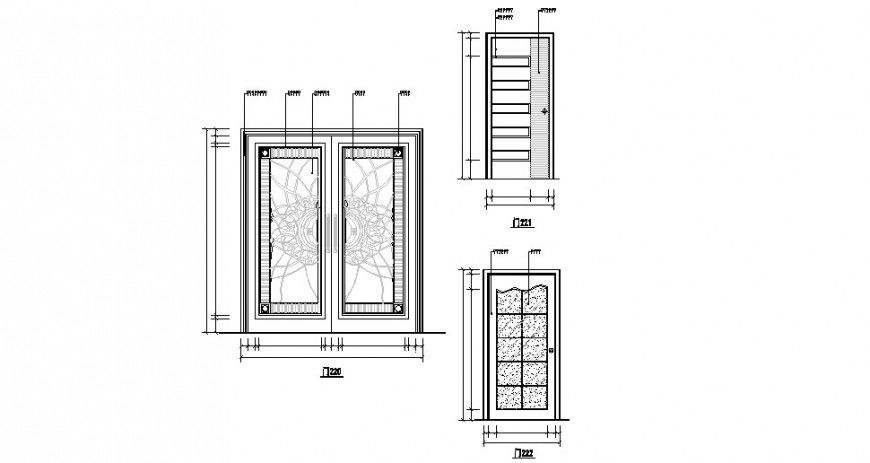Door design cad drawing
Description
Door design cad drawing, sinle door detail, double door detail, dimension detail, naming detail, arc pentane detail, etc.
File Type:
DWG
File Size:
145 KB
Category::
Dwg Cad Blocks
Sub Category::
Windows And Doors Dwg Blocks
type:
Gold
Uploaded by:
Eiz
Luna
