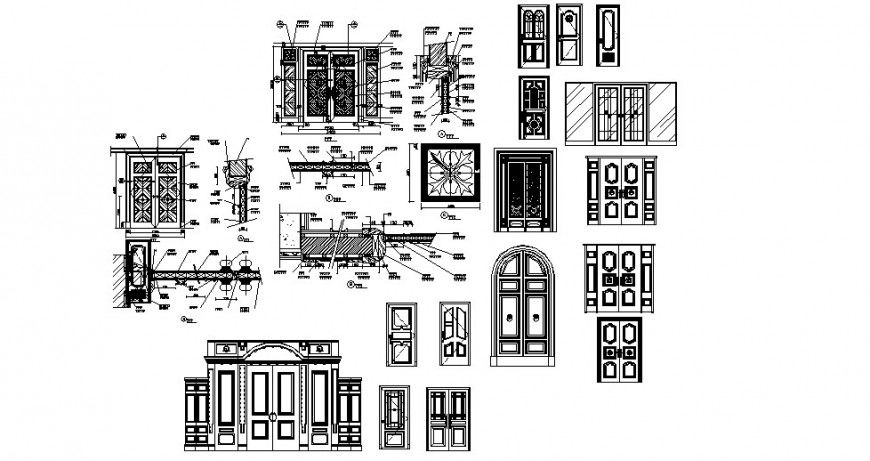Elevation and section door autocad file
Description
Elevation and section door autocad file, dimension detail, naming detail, handle detail, reinforcement detail, steel framing detail, hatching detail, etc.
File Type:
DWG
File Size:
1.8 MB
Category::
Dwg Cad Blocks
Sub Category::
Windows And Doors Dwg Blocks
type:
Gold
Uploaded by:
Eiz
Luna

