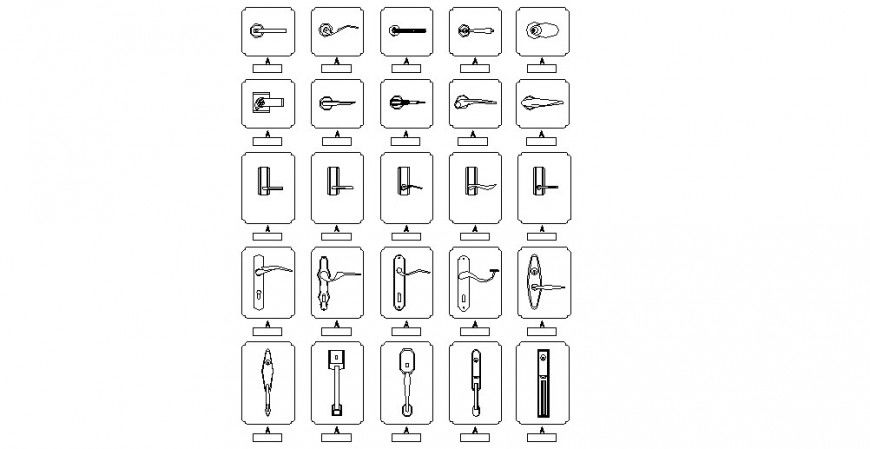Door Handles CAD DWG Drawing for Architects and Interior Designers
Description
This AutoCAD DWG file contains detailed door handle designs for various interior projects. Architects and interior designers can use it for furniture integration, ergonomic planning, and visual aesthetics. The CAD drawing provides exact dimensions, multiple handle styles, and placement guidance, ensuring functional, elegant, and professional interior detailing for both homes and commercial spaces.
File Type:
DWG
File Size:
64 KB
Category::
Dwg Cad Blocks
Sub Category::
Windows And Doors Dwg Blocks
type:
Gold
Uploaded by:
Eiz
Luna
