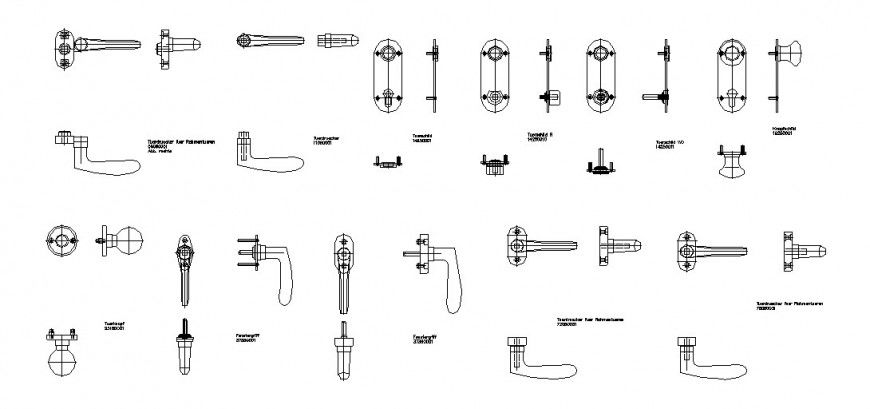Door fittings plan autocad file
Description
Door fittings plan autocad file, plan, elevation and section door fitting, section line detail, etc.
File Type:
DWG
File Size:
100 KB
Category::
Dwg Cad Blocks
Sub Category::
Windows And Doors Dwg Blocks
type:
Gold
Uploaded by:
Eiz
Luna
