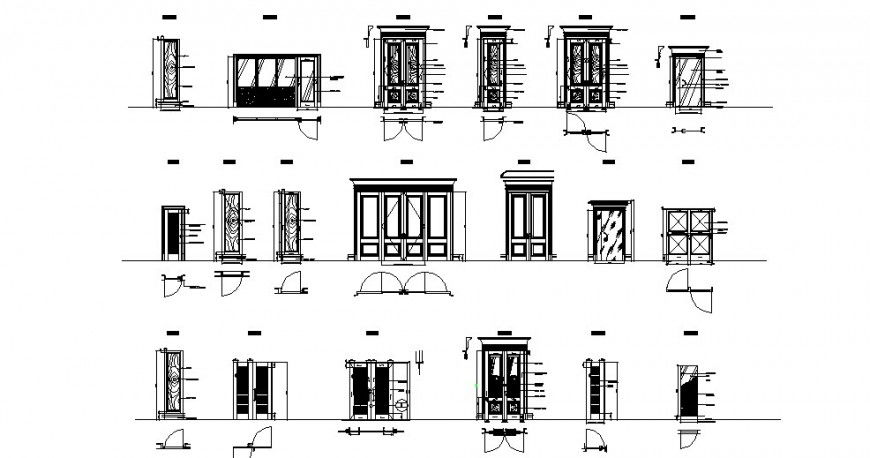Plan and elevation door autocad file
Description
Plan and elevation door autocad file, dimension detail, naming detail, signle door detail, double door detail, fixed glass detail, etc.
File Type:
DWG
File Size:
413 KB
Category::
Dwg Cad Blocks
Sub Category::
Windows And Doors Dwg Blocks
type:
Gold
Uploaded by:
Eiz
Luna

