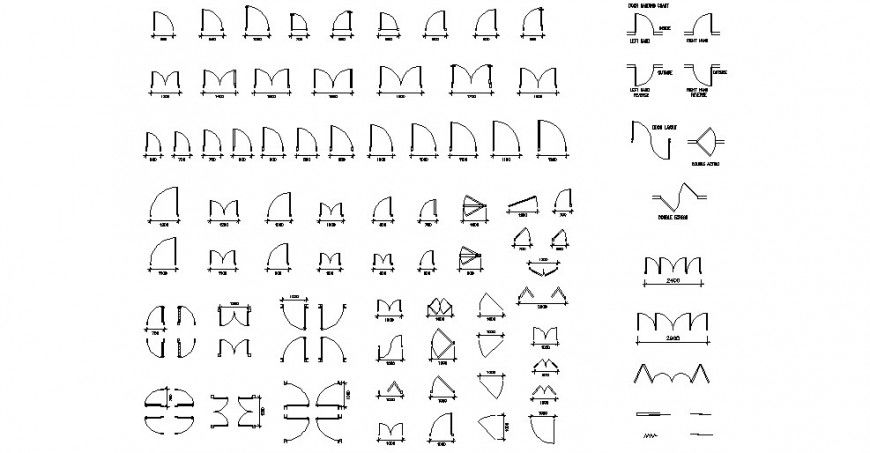Door plan dwg file
Description
Door plan dwg file, dimension detail, naming detail, single door detail, double door detail, etc.
File Type:
DWG
File Size:
214 KB
Category::
Dwg Cad Blocks
Sub Category::
Windows And Doors Dwg Blocks
type:
Gold
Uploaded by:
Eiz
Luna

