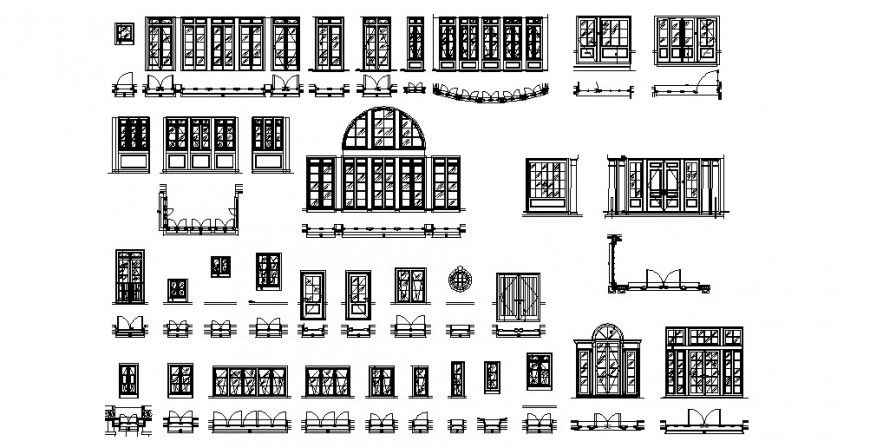Detail plan and elevation door detail
Description
Detail plan and elevation door detail, dimension detail, naming detail, fixing glass detail, arc shape of door detail, single door detail, double door detail, etc.
File Type:
DWG
File Size:
600 KB
Category::
Dwg Cad Blocks
Sub Category::
Windows And Doors Dwg Blocks
type:
Gold
Uploaded by:
Eiz
Luna
