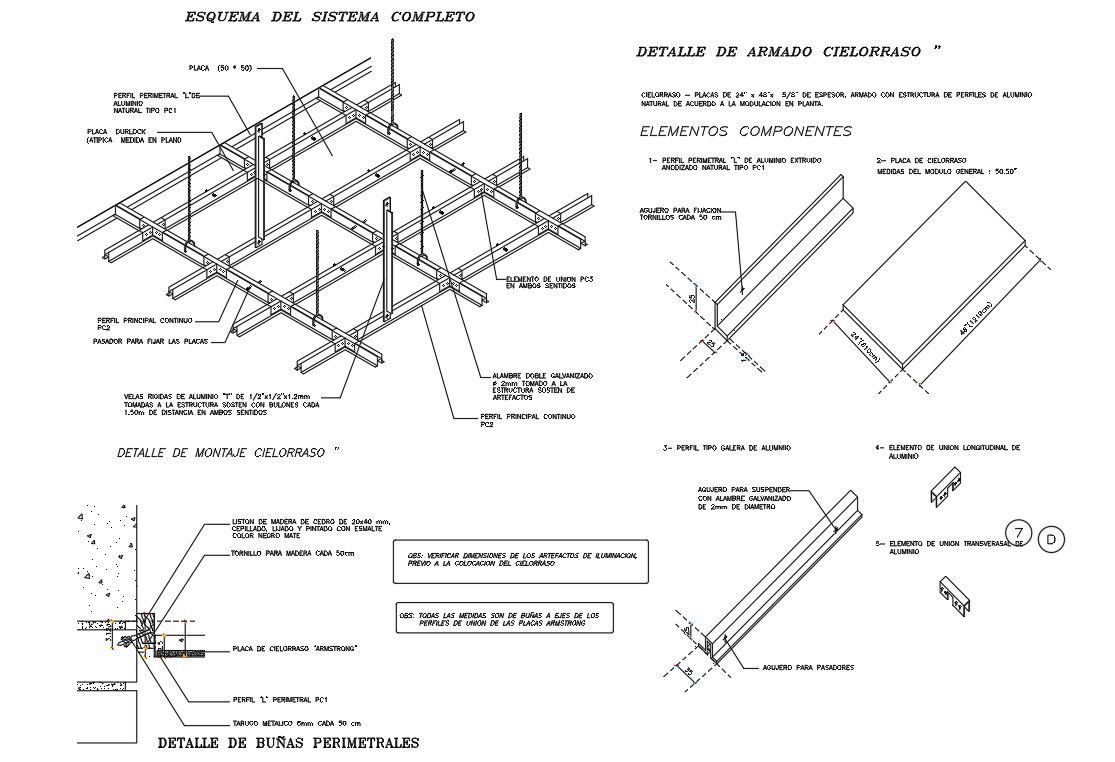Modern Wooden Ceiling Design In AutoCAD File
Description
Modern Wooden Ceiling Design In AutoCAD File which shows Frame And Panel Detail, Home Profile Continued, Element Of Union Detail all design.
File Type:
Autocad
File Size:
148 KB
Category::
Dwg Cad Blocks
Sub Category::
Wooden Frame And Joints Details
type:
Gold
Uploaded by:
Priyanka
Patel

