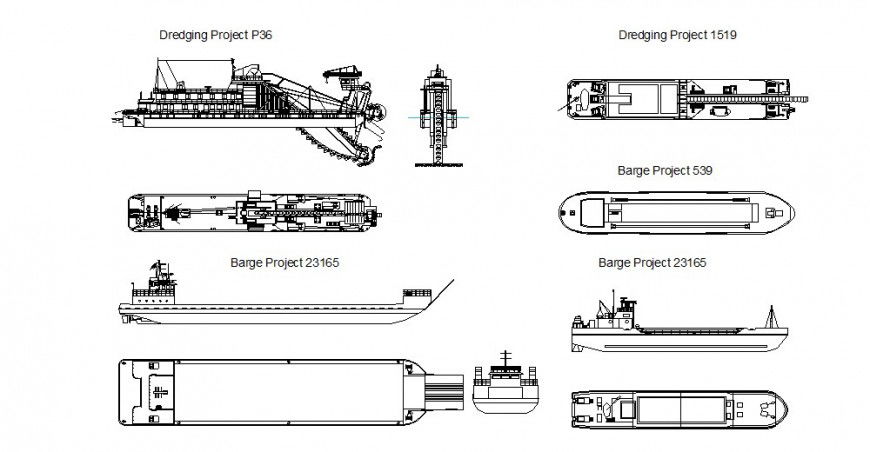Dredging and barges autocad file
Description
Dredging and barges autocad file, top view detail, front elevation detail, small house detail, ship detail, etc.
File Type:
DWG
File Size:
230 KB
Category::
Dwg Cad Blocks
Sub Category::
Sanitary CAD Blocks And Model
type:
Gold
Uploaded by:
Eiz
Luna

