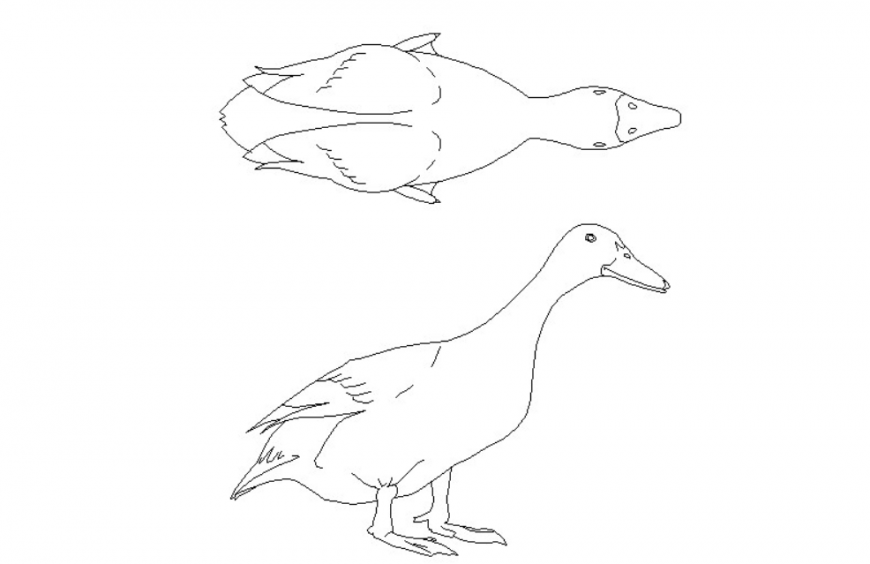Duck top view and side view detail
Description
Duck top view and side view detail, top view detail, front elevation detail, etc.
File Type:
DWG
File Size:
23 KB
Category::
Dwg Cad Blocks
Sub Category::
Autocad Plumbing Fixture Blocks
type:
Gold
Uploaded by:
Eiz
Luna

