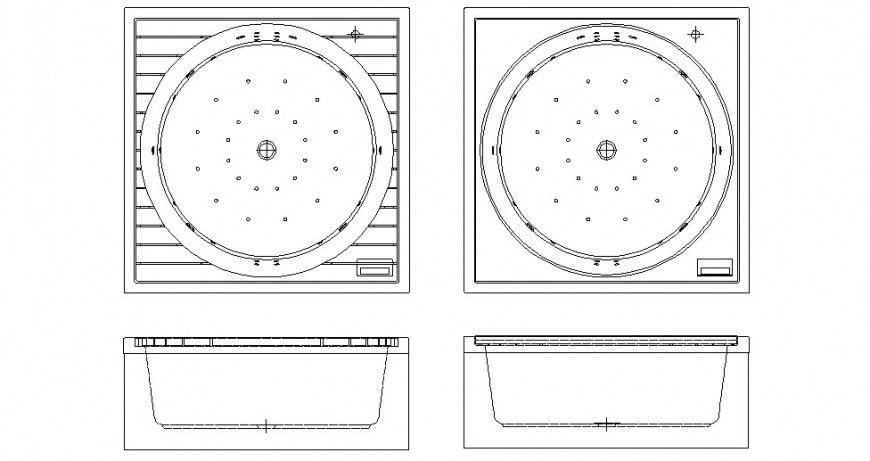Plan and elevation sink dwg file
Description
Plan and elevation sink dwg file, manhole detail, hidden line detail, hatching detail, etc.
File Type:
DWG
File Size:
56 KB
Category::
Dwg Cad Blocks
Sub Category::
Autocad Plumbing Fixture Blocks
type:
Gold
Uploaded by:
Eiz
Luna

