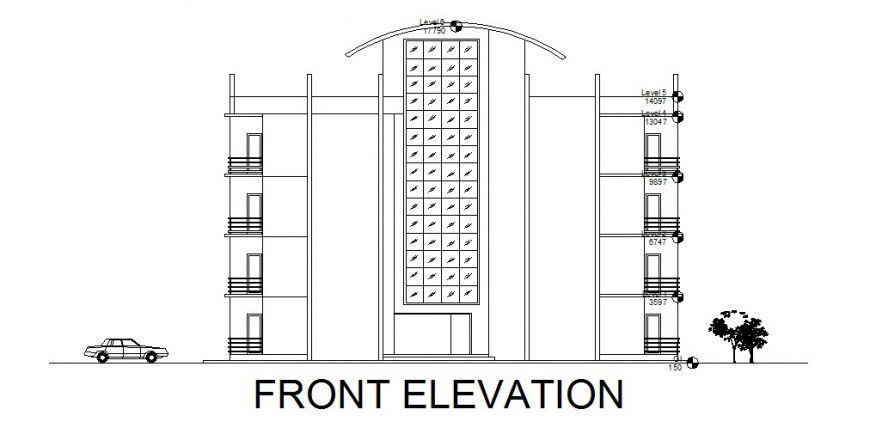Front elevation school commercial plan
Description
Front elevation school commercial plan, landscaping detail in tree and plant detail, furniture detail in door and window detail, car parking detail, arc design of front elevation detail, etc.
Uploaded by:
Eiz
Luna

