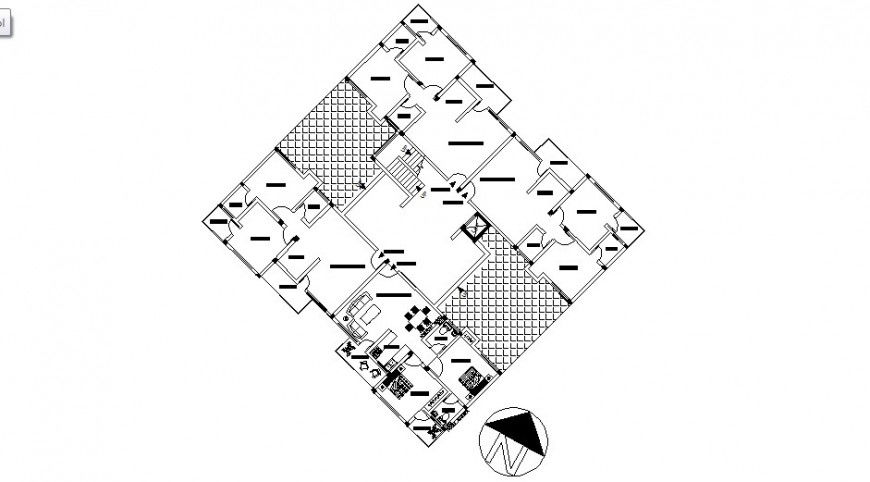North direction school plan dwg file
Description
North direction school plan dwg file, naming detail, dimension detail, hatching detail, furniture detail in door, table, chair, sofa and window detail, landscaping detail in tree and plant detail, etc.
Uploaded by:
Eiz
Luna
